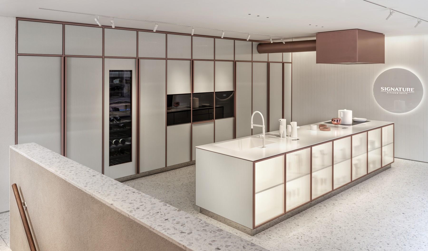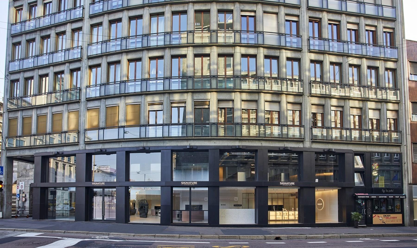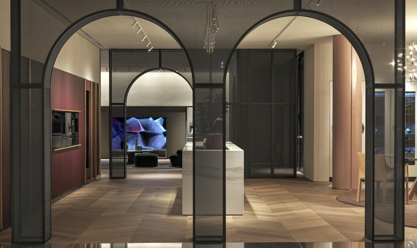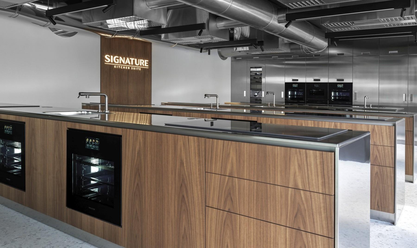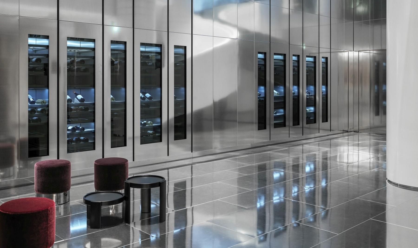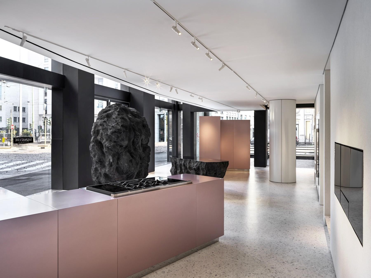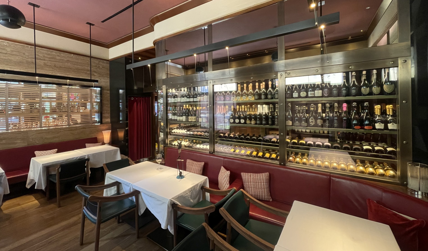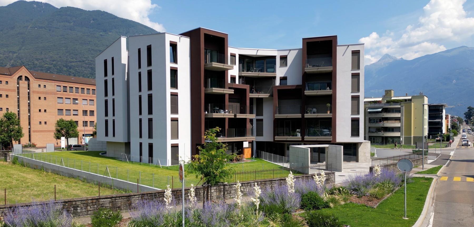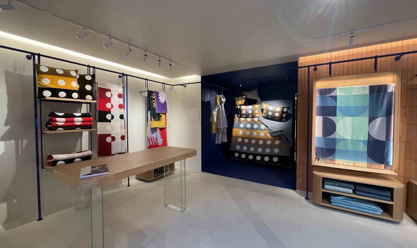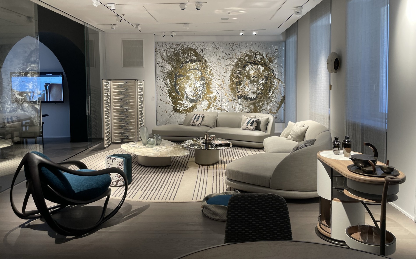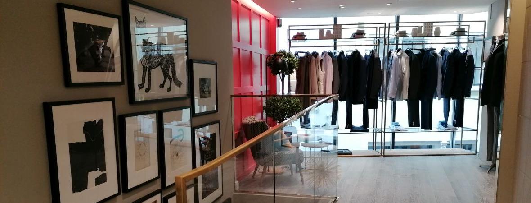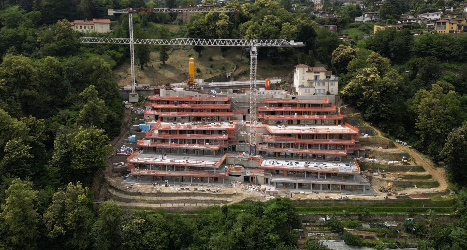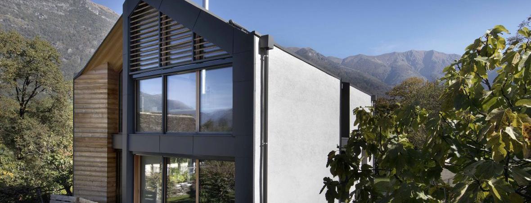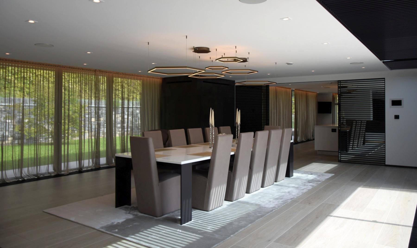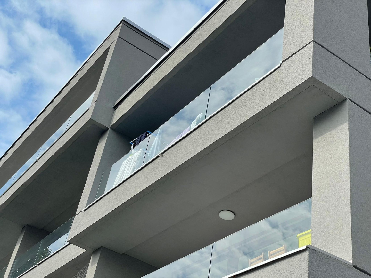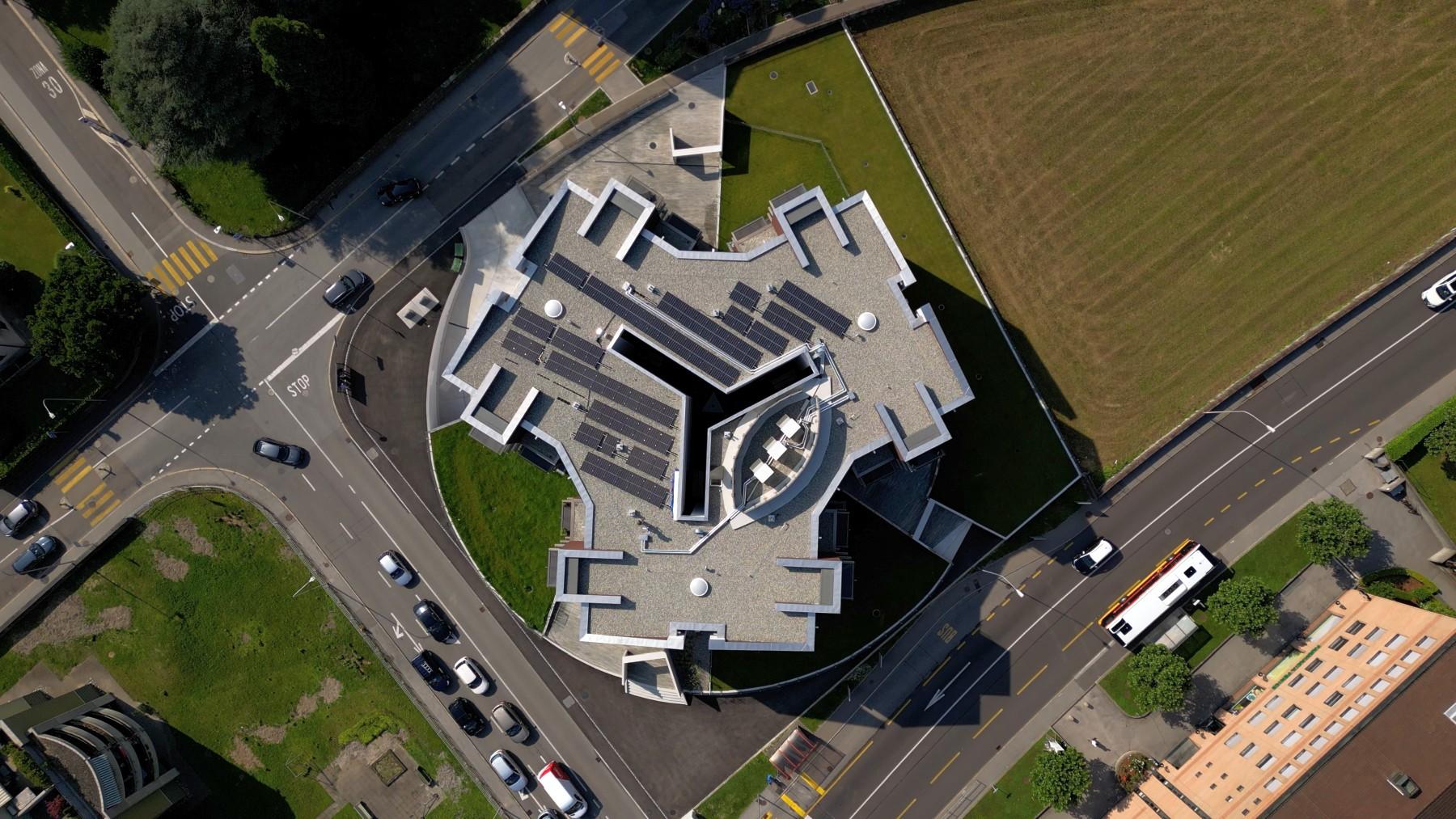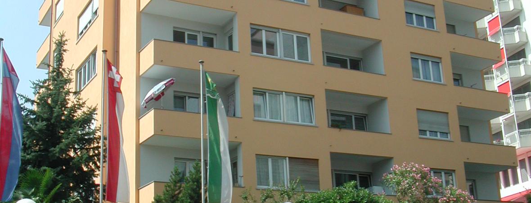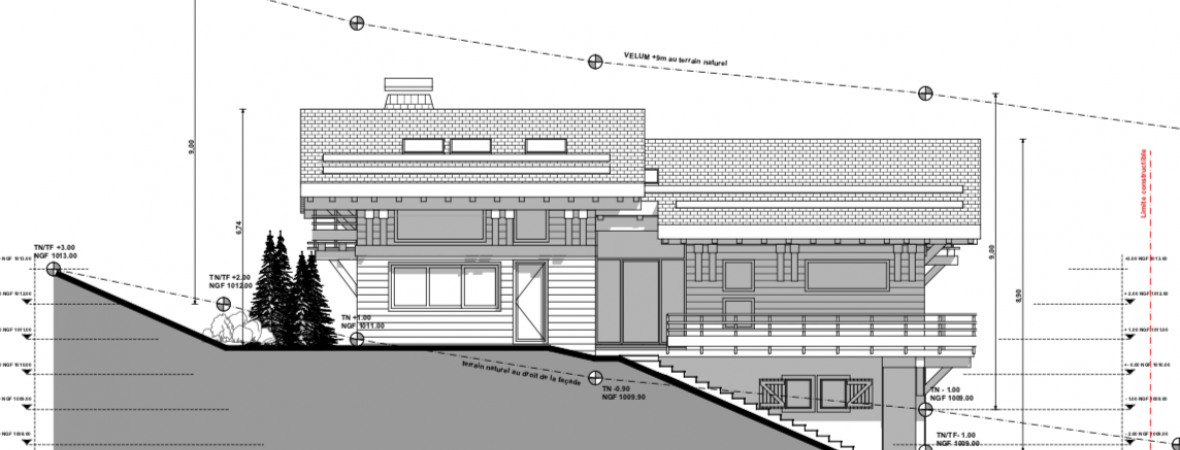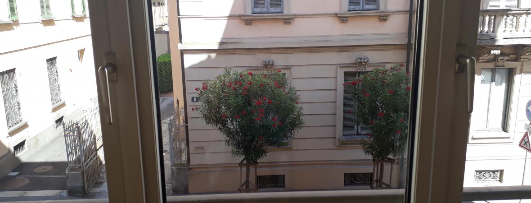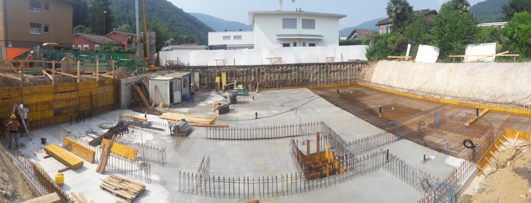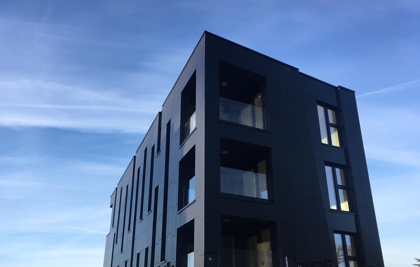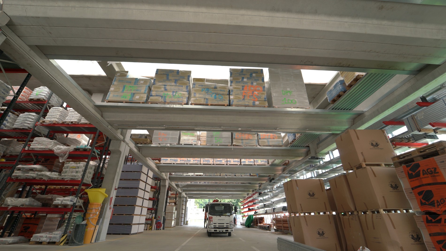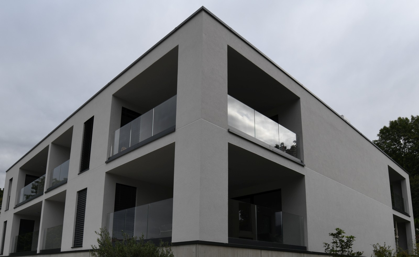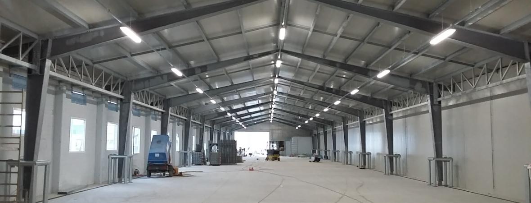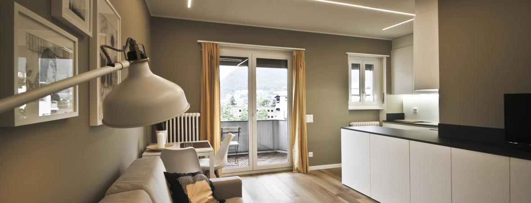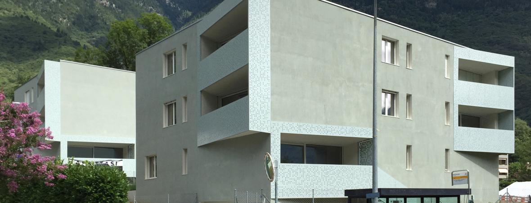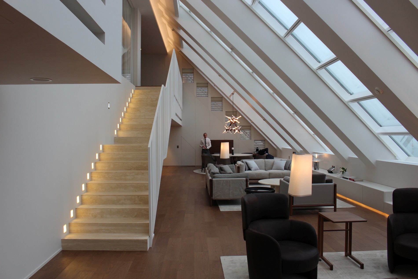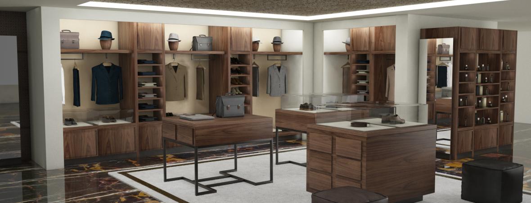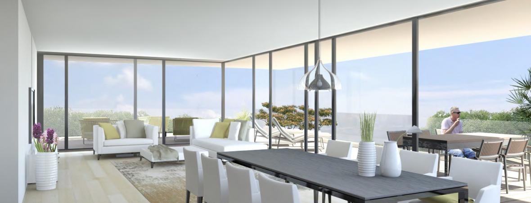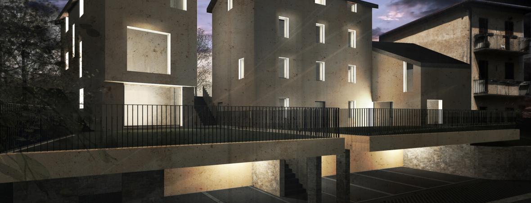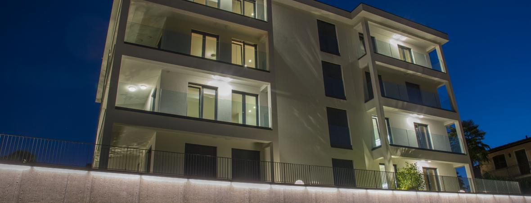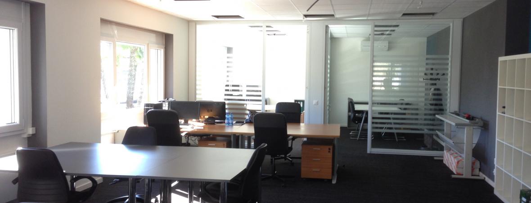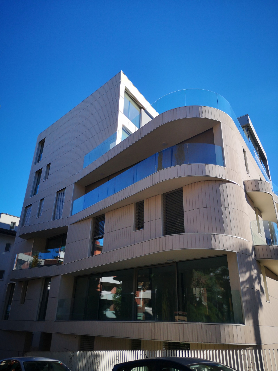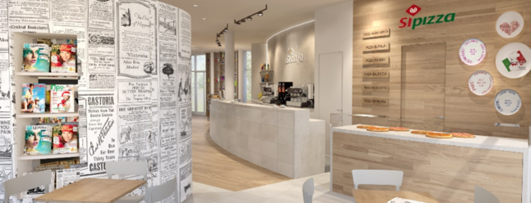The project skillfully exploits the interplay of volumes that animate the space, at times becoming double, single, or triple height. Spaces with different functions thus overlook each other, creating a homogeneous whole with heterogeneous languages.
The new commercial concept developed by SKS, which not only manufactures appliances but also produces products to enhance food and cooking culture, is strongly reflected in the architectural project. In the mezzanine, a cooking class room with seven stations is placed, on the ground floor, a space for show cooking, a triple-height lobby that appears to be a pot with steel walls made from wine cellars, and a LED wall with food-related projections. Finally, a spacious underground area reproduces the classic spaces of an apartment with a kitchen, living room, bedroom, etc., skillfully furnished with classic elements of Milanese design, housing the flagship appliances of the LG brand.
In partnership with Battaglia arredamenti, Encotech, for this intervention, played the role of General Contractor entrusted with all the work related to the renovation of the commercial space, from the fit-out of the existing layout to the turnkey delivery and complete furnishing of the new store.
In particular, Encotech handled the management of the entire contract, building permits, site supervision, and project management. Furthermore, Encotech was tasked with the design and implementation of air conditioning systems, air exchange, hood extraction, electrical systems, and special installations.

