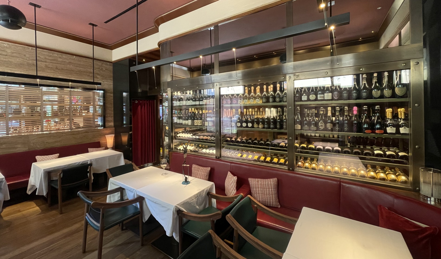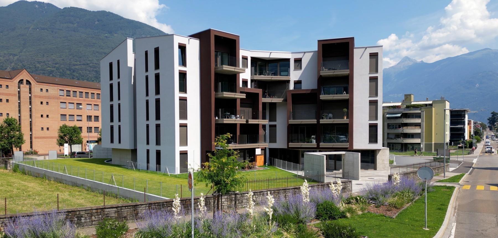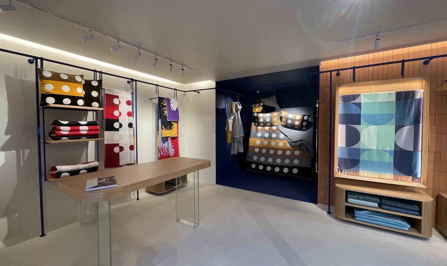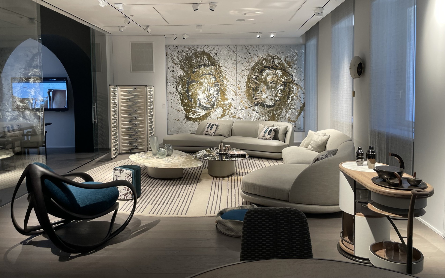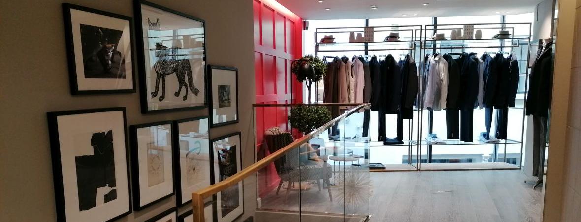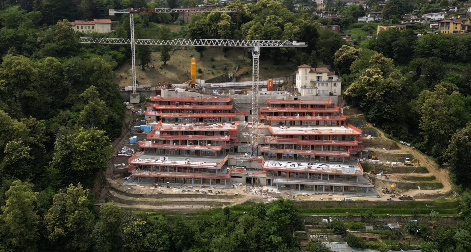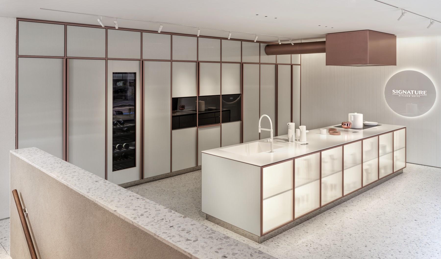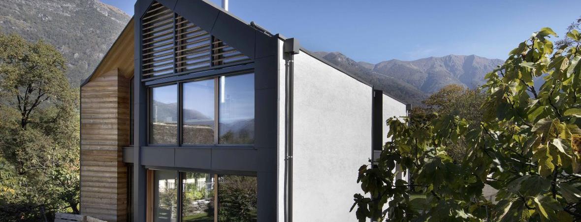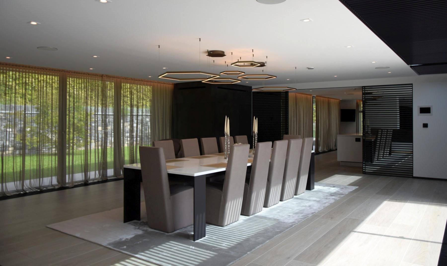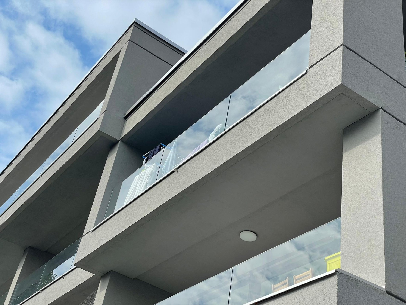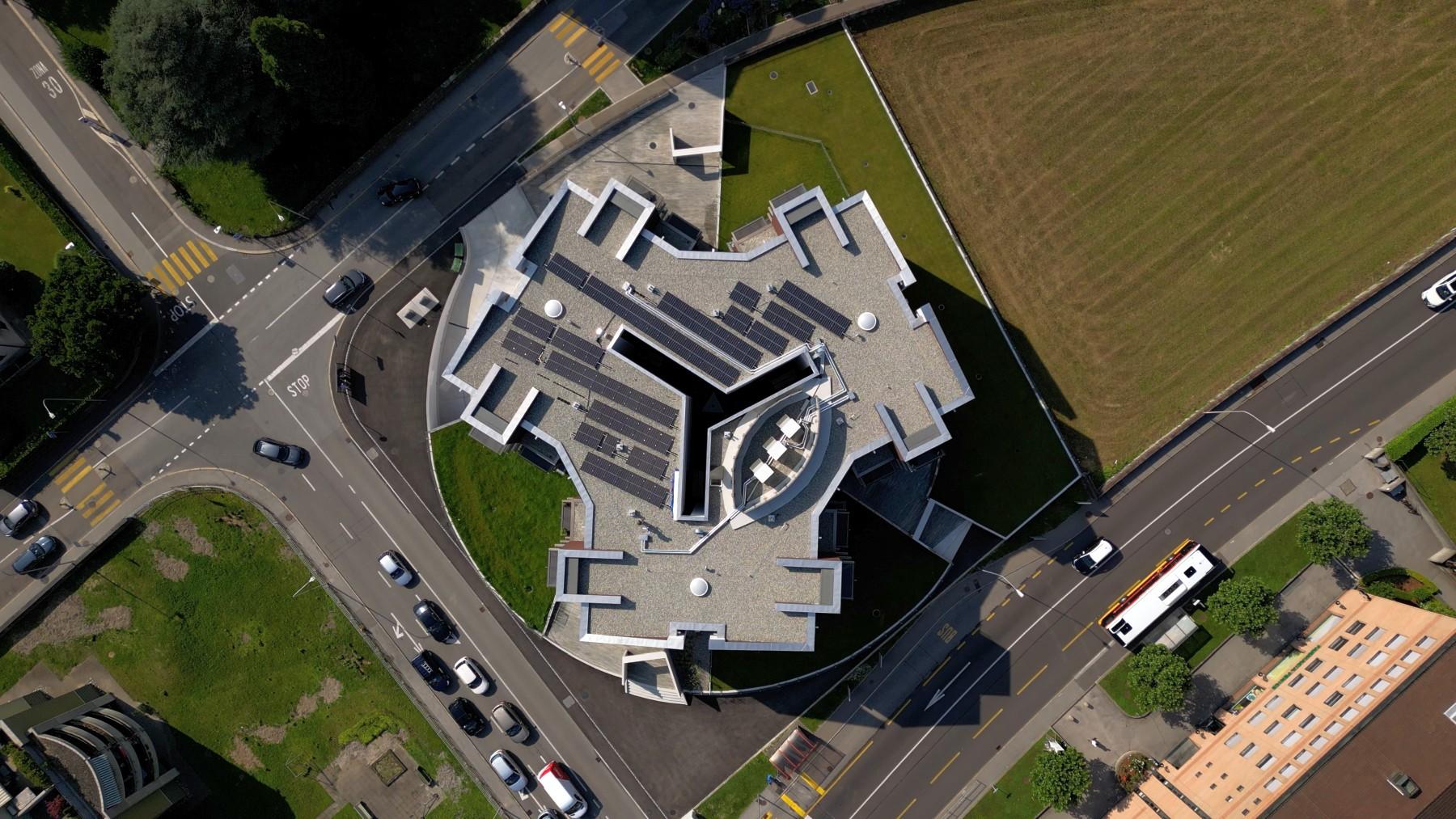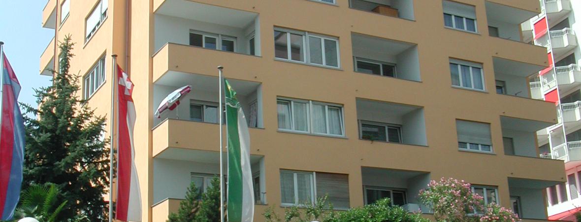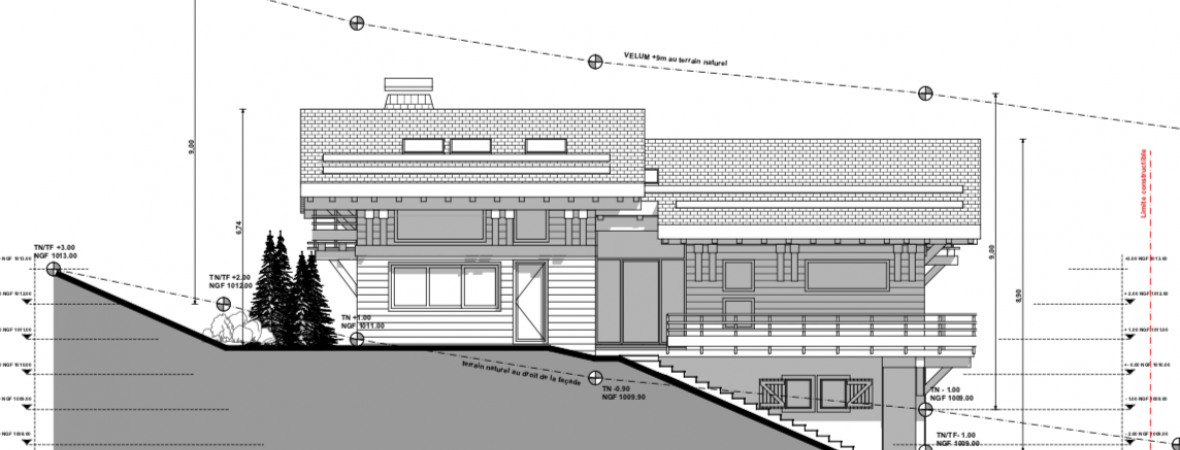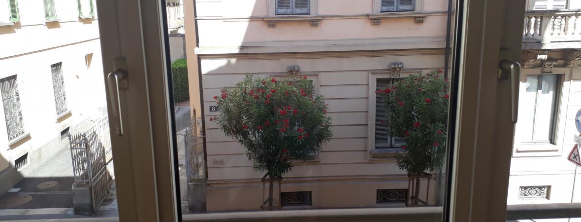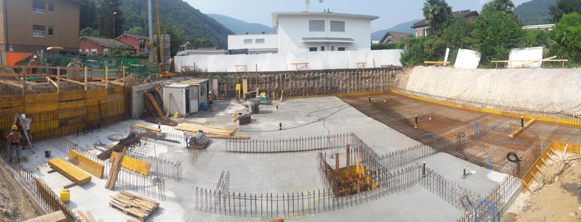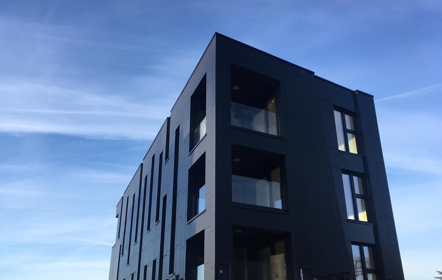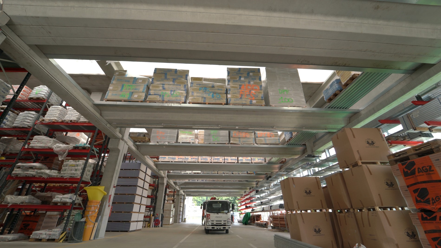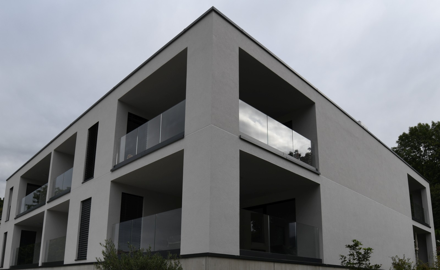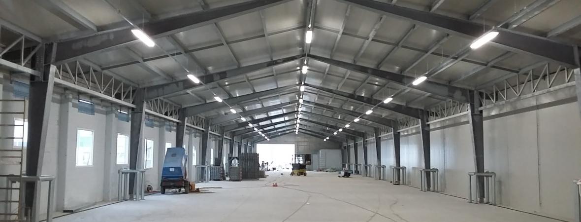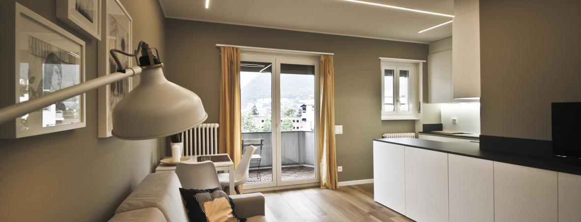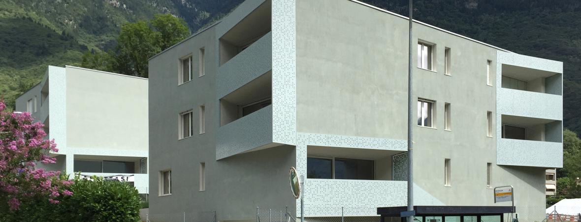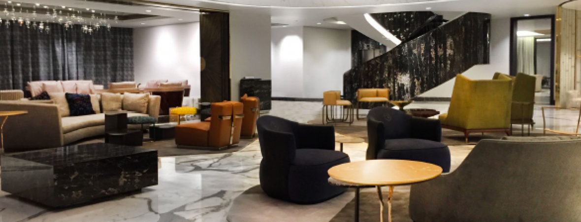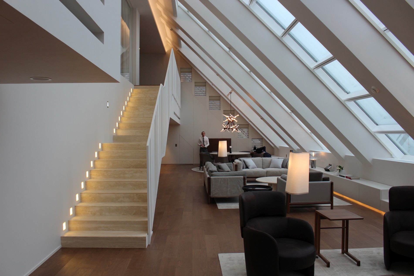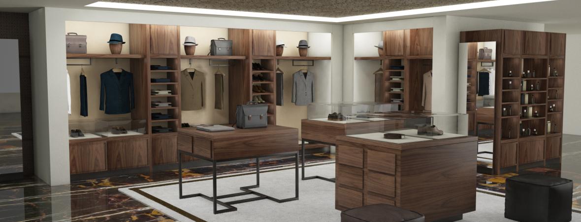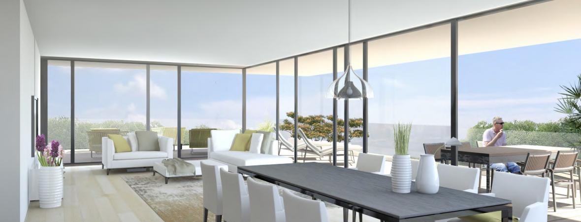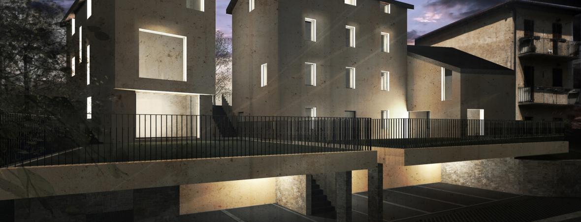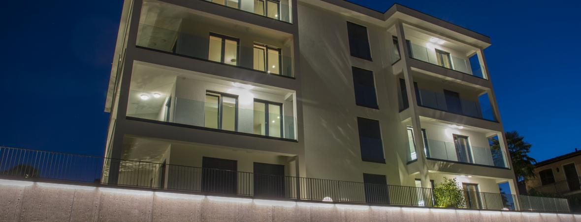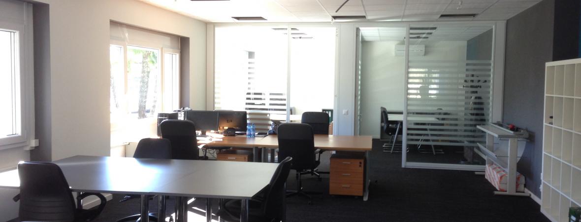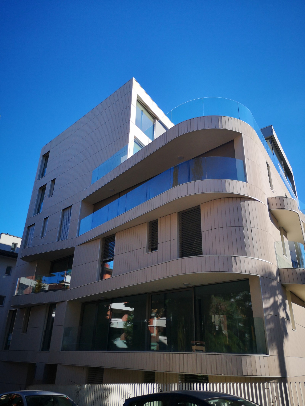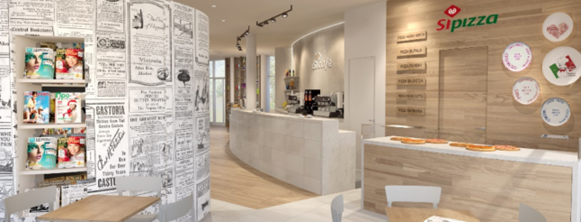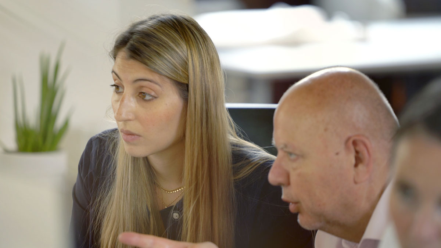Questo sito utilizza cookie tecnici e di profilazione di terze parti, per inviarti messaggi pubblicitari mirati e servizi in linea con le tue preferenze, per personalizzare contenuti ed annunci, per fornire funzionalità dei social media e per analizzare il nostro traffico. Condividiamo inoltre informazioni sul modo in cui utilizza il nostro sito con i nostri partner che si occupano di analisi dei dati web, pubblicità e social media, i quali potrebbero combinarle con altre informazioni che ha fornito loro o che hanno raccolto dal suo utilizzo dei loro servizi. La mera chiusura del banner non comporta l’accettazione dei cookie e atre tecnologie. Vedi la nostra cookie policy. Il consenso può essere espresso cliccando "Accetto tutti i cookie” o selezionando le diverse categorie di cookie.
I cookie necessari aiutano a contribuire a rendere fruibile un sito web abilitando le funzioni di base come la navigazione della pagina e l'accesso alle aree protette del sito. Il sito web non può funzionare correttamente senza questi cookie.
I cookie per le preferenze consentono a un sito web di ricordare le informazioni che influenzano il modo in cui il sito si comporta o si presenta, come la lingua preferita o la regione che ti trovi
L'archiviazione tecnica o l'accesso che viene utilizzato esclusivamente per scopi statistici.
I cookie statistici aiutano i proprietari del sito web a capire come i visitatori interagiscono con i siti raccogliendo e trasmettendo informazioni in forma anonima.
I cookie per il marketing vengono utilizzati per monitorare i visitatori nei siti web. L'intento è quello di visualizzare annunci pertinenti e coinvolgenti per il singolo utente e quindi quelli di maggior valore per gli editori e gli inserzionisti terzi.










