This new building, currently under construction, consists of 9 apartments arranged over four above-ground floors, with a total living area of 950 square meters.
RESIDENCE ONYX
Mendrisio
Switzerland
2019
This new building, currently under construction, consists of 9 apartments arranged over four above-ground floors, with a total living area of 950 square meters.
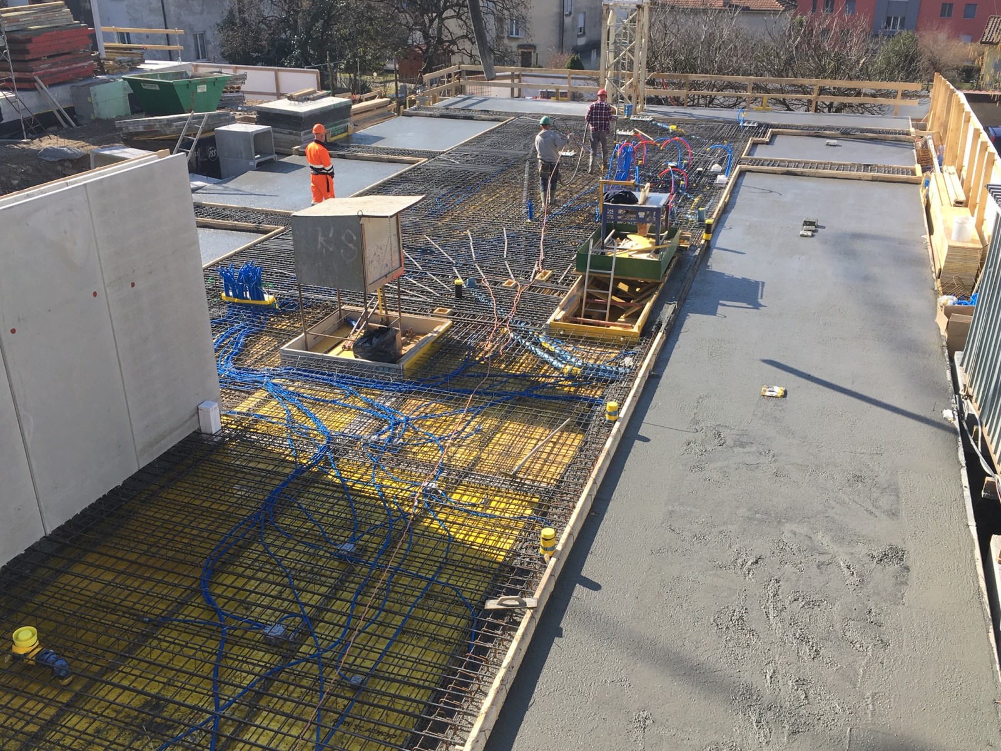

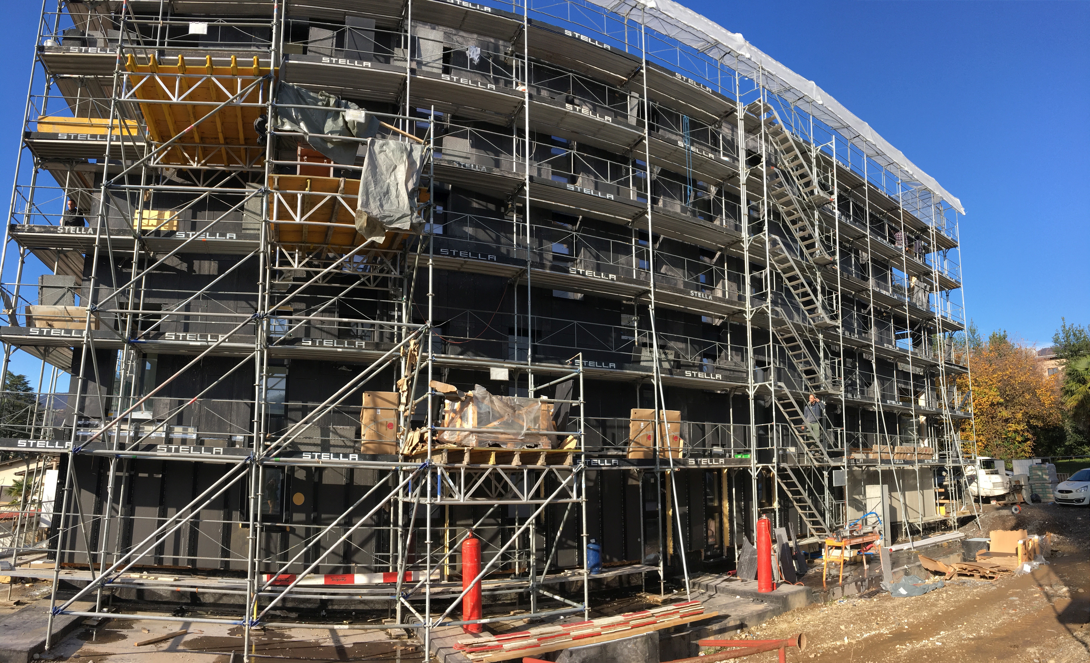
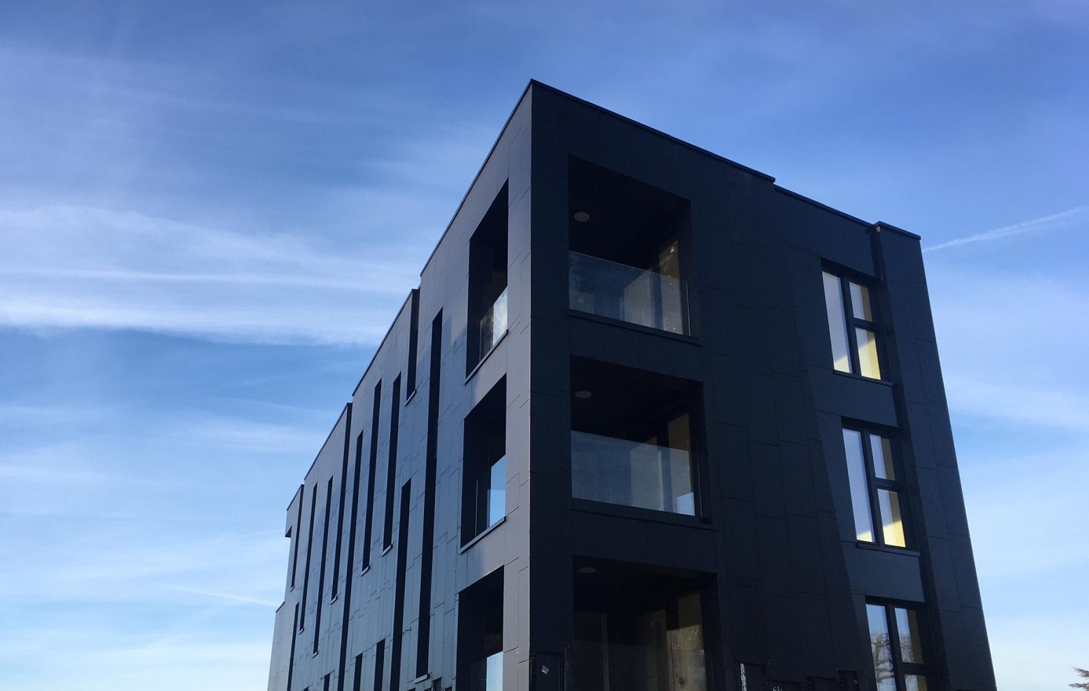
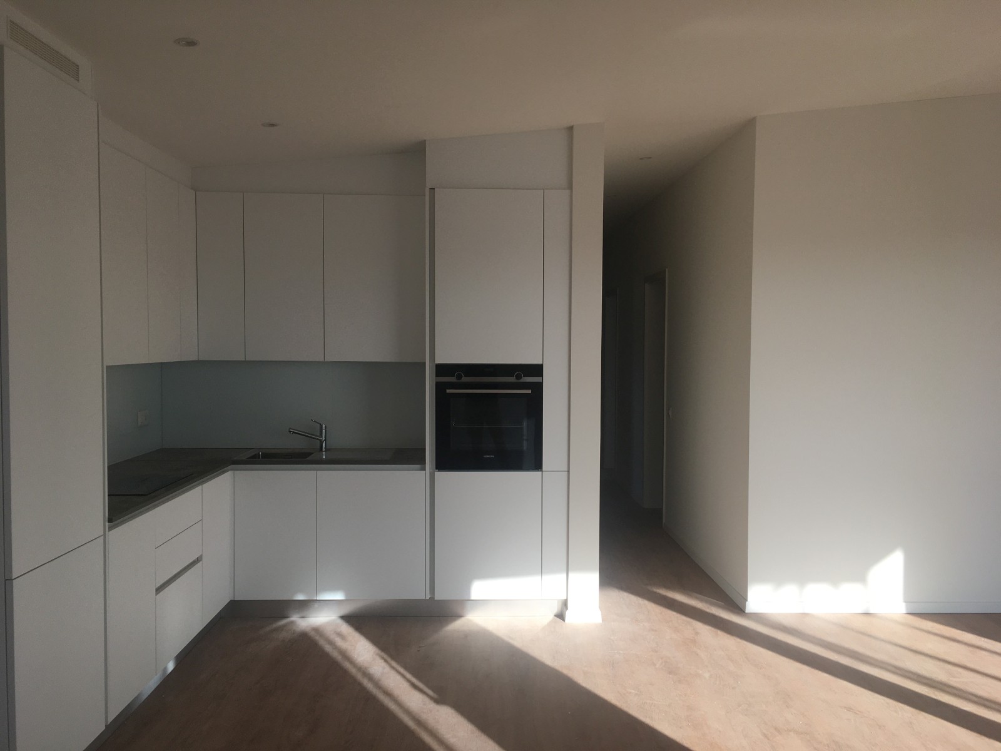
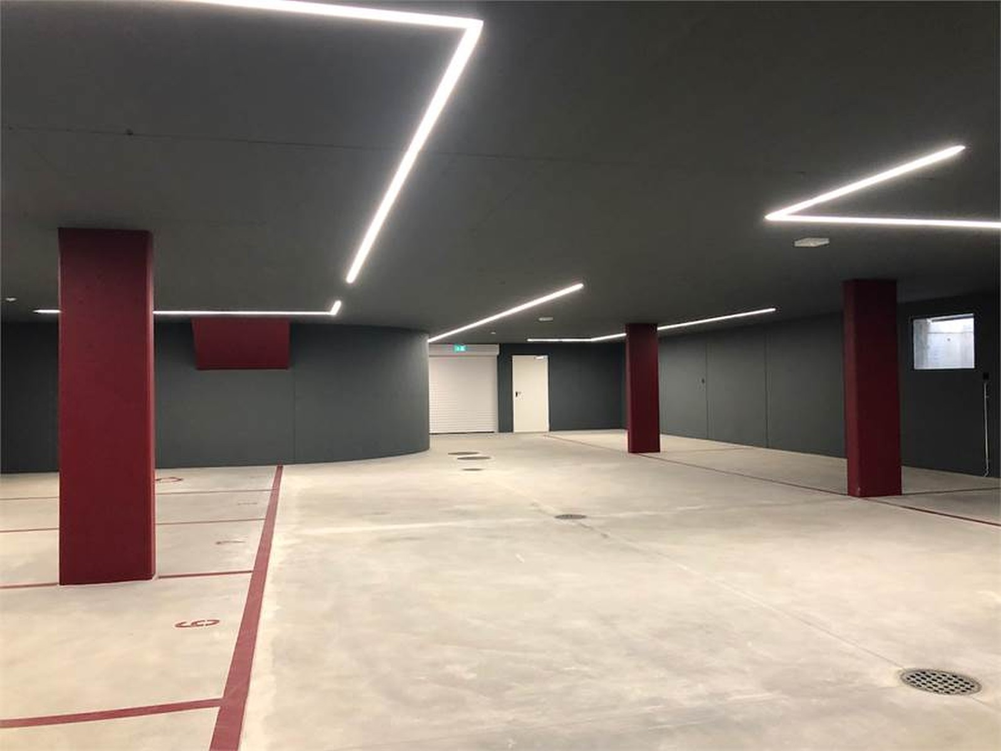
The construction stands out for its slender shape, which develops vertically, evoking a monolithic figure. Particularly striking are the vertical ribbon windows and the spacious loggias that carve into the building’s volume, creating a play of light and shadow. Internal circulation between the apartments takes place through a distribution corridor originating from the stairwell and the elevator, which are the central elements of the system.
The above-ground part of the building is constructed with a timber-framed and XLam structure, with walls and floors that are highly insulated to improve acoustic comfort and thermal insulation. These measures ensure the highest performance in terms of energy efficiency, certified by CECE. To further enhance this efficiency, 10 square meters of thermal solar panels will be installed in the green area.
Encotech SA was entrusted with BIM Design, Project Management, Cost Control, Construction Supervision, and Project Coordination, ensuring complete and efficient management of the intervention.
We are here to support you in monitoring times, costs, and resources, preparing documentation and practices, suggesting design technical solutions, and even representing you as a client to the company.

Our additional technical consultations allow us to support you in a complete and efficient way in the management of your property, assisting in the preliminary evaluation phase of the investment, participating in tenders, executing specialized technical expertise, and providing technical support in legal disputes.
