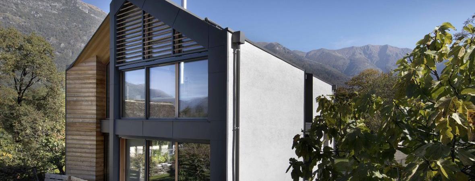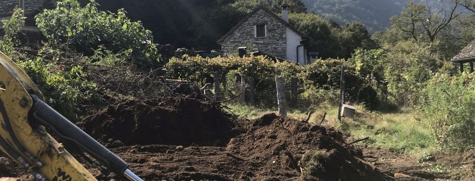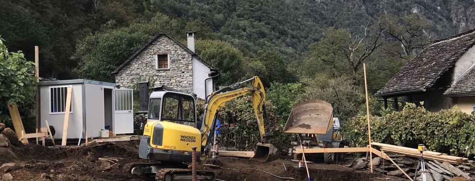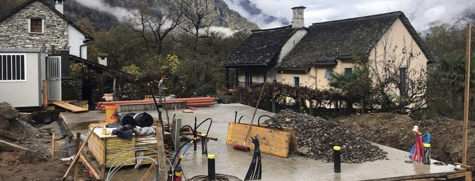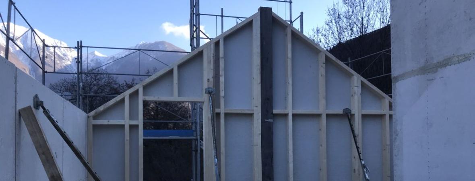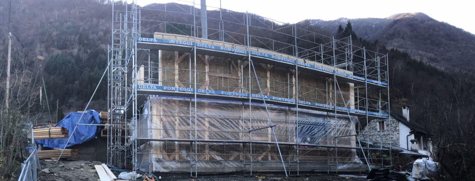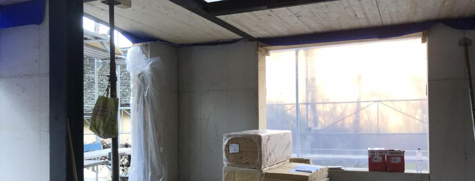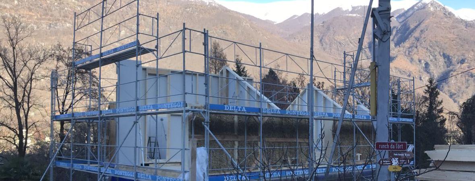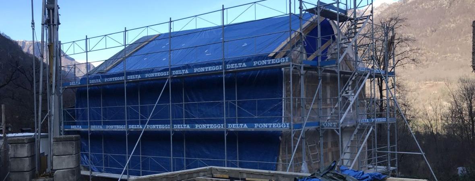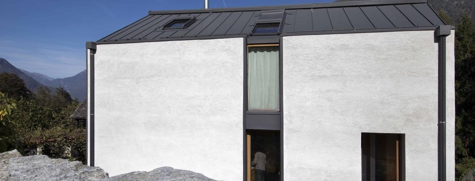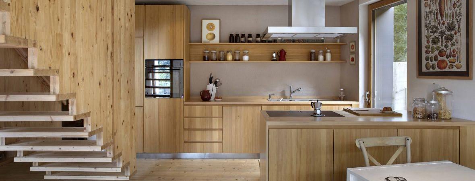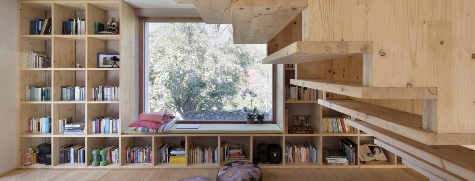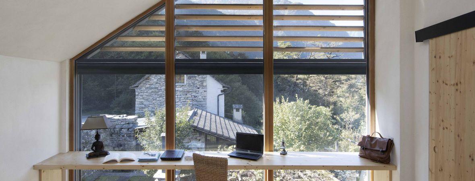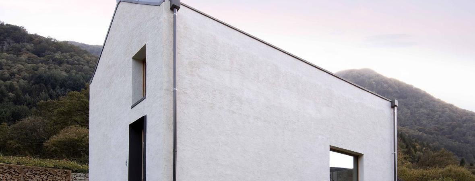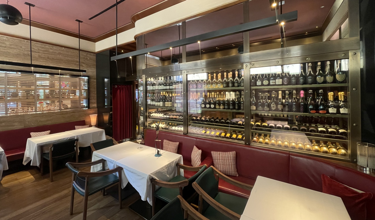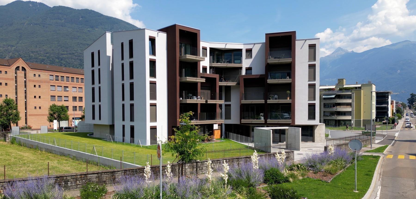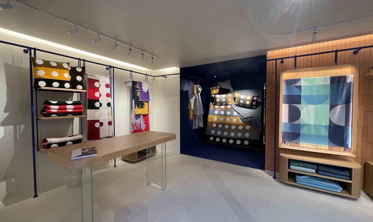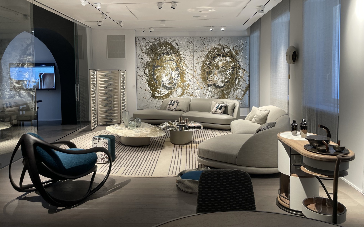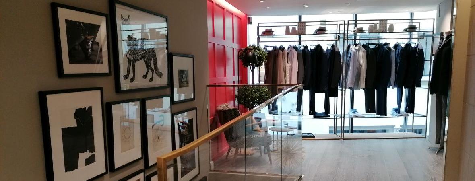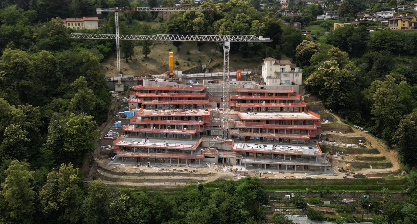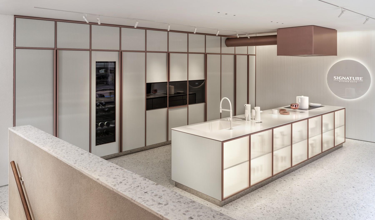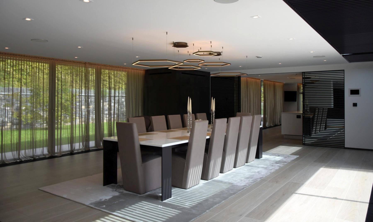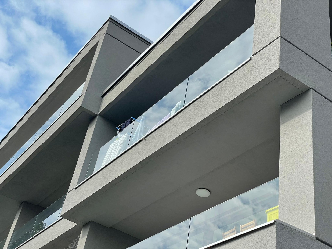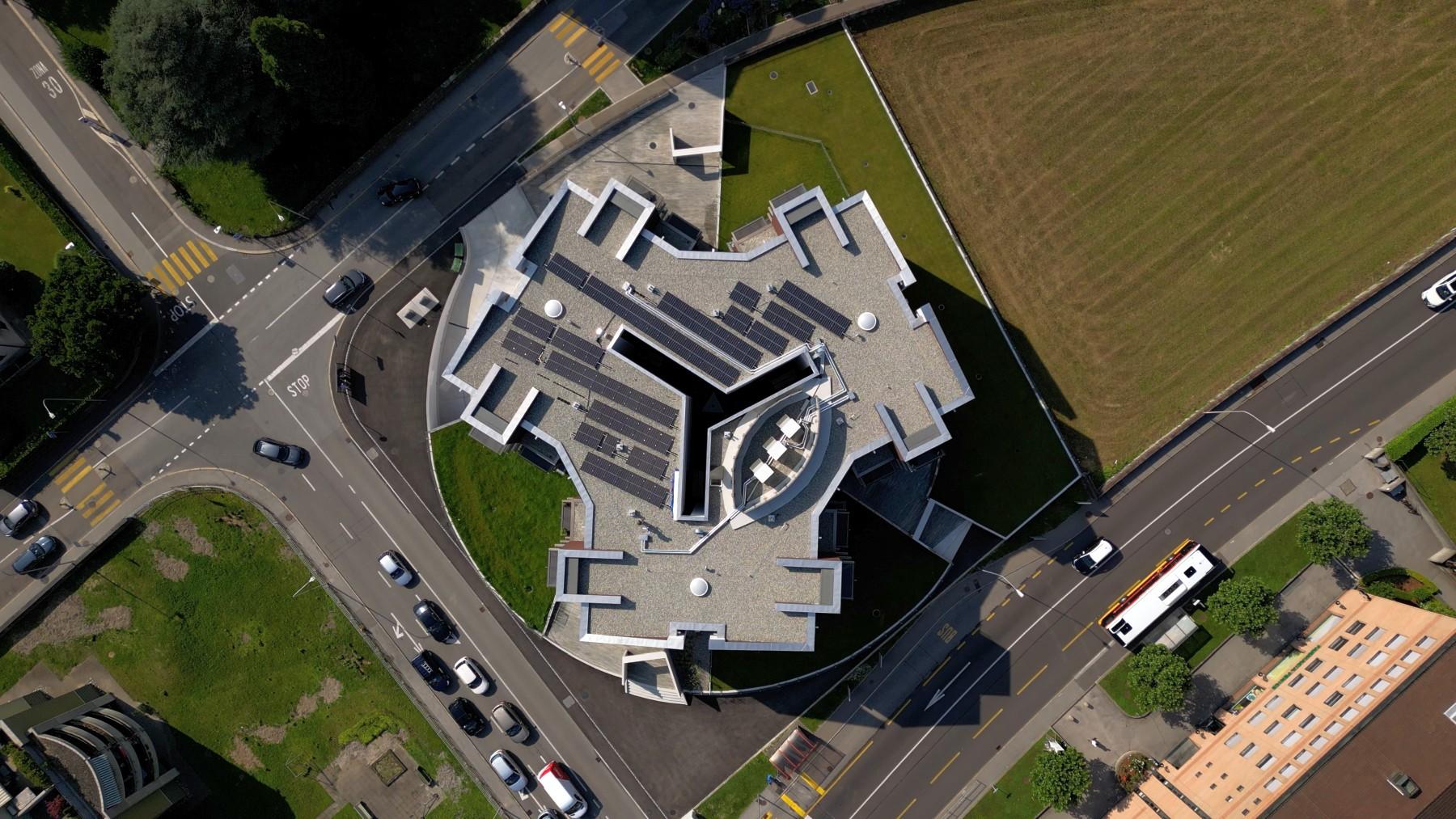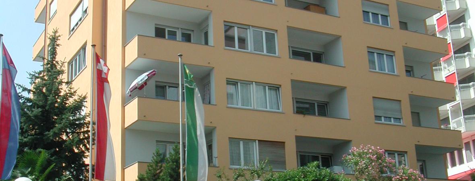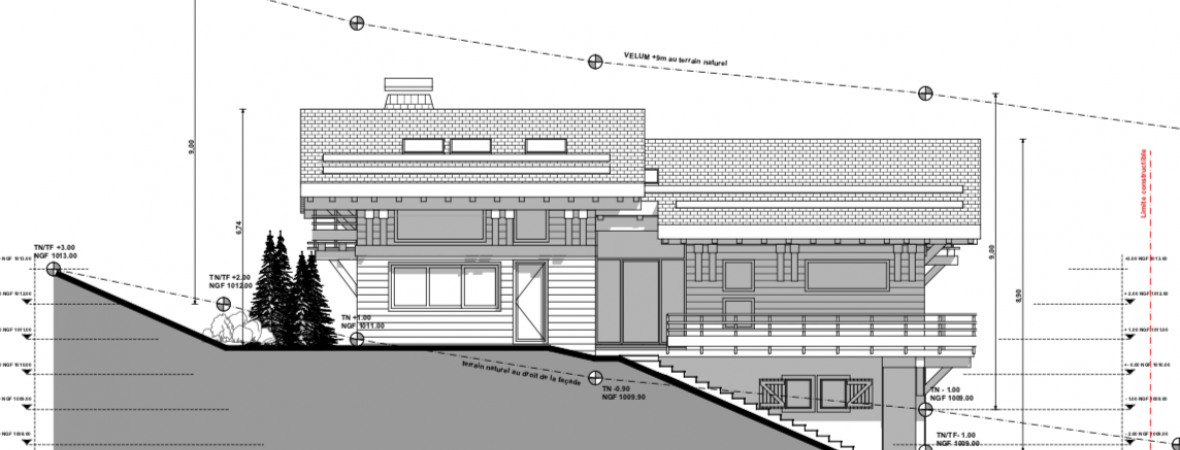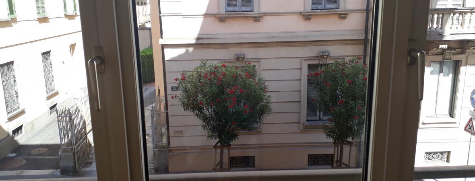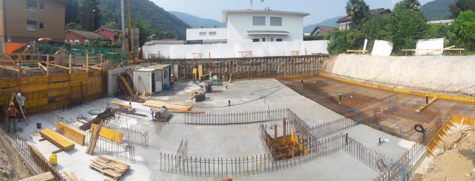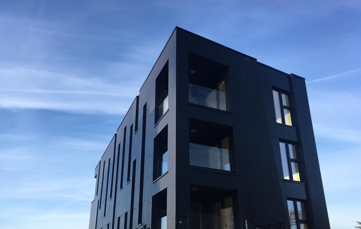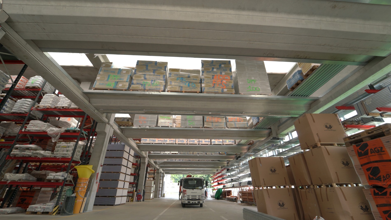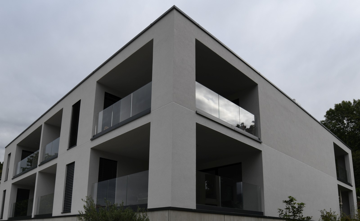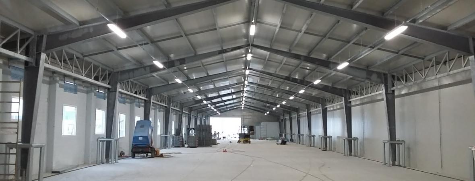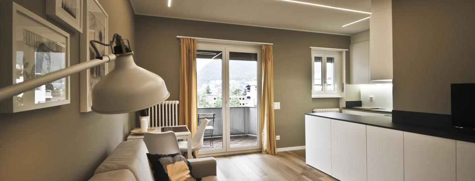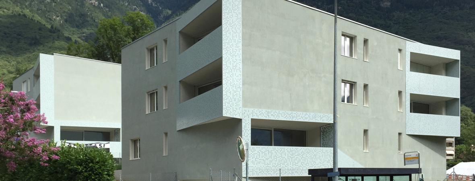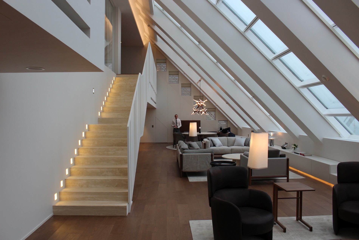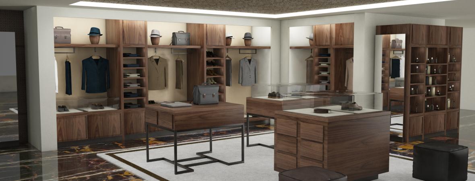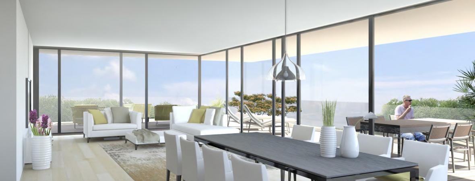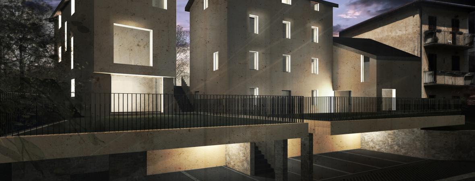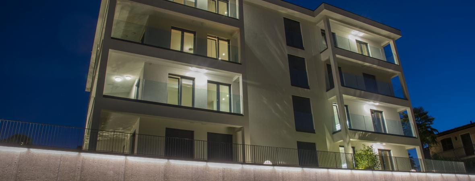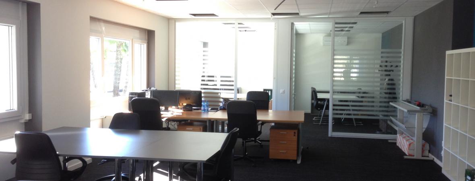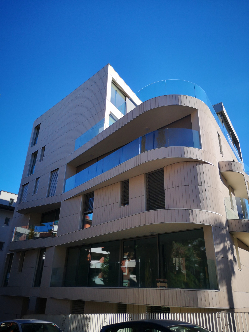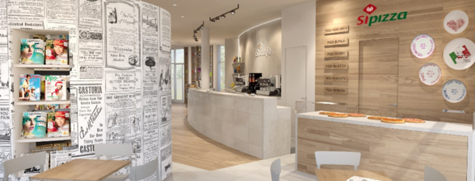The architectural project began with an analysis of the architectural characteristics of the location, aiming to propose a building that would seamlessly integrate with the existing structures. The volume will embody the shape of the classic architectural archetype, simple and compact.
The new building, intended for primary residence, is arranged over two floors, totaling approximately 160 square meters gross, and features the form of the classic architectural archetype—simple and compact with large glass openings. These openings, made with laminated wood fixtures, exhibit exceptionally high energy performance and serve the dual function of connecting with the outside and maximizing passive energy input during the winter.
The building system was designed to be as energy-efficient as possible, requiring minimal heating and cooling. The energy design includes thermal insulation solutions, the use of thermal mass for microclimatic control, the implementation of minimally invasive techniques for natural ventilation and lighting, and the use of eco-friendly and suitable products.
The building structure is made of wood, with walls and roof of the “frame” type with interposed insulation in rice straw, while the floor between the two levels is made of XLam. The wooden structure rests on a simple reinforced concrete slab.
The materials used for the construction of the building are predominantly natural, starting from the wooden structure and continuing with insulation inside the perimeter walls and roof, which is made of rice straw. The internal walls are made of clay panels with clay plaster, while on the exterior, lime plaster is used.
Property Type: New single-family residential building and restoration of a rustic structure
Construction Technology: Frame and XLam wooden construction
Surface Area: 160 sqm (new building) + 55 sqm (rustic)
Intervention Area: 750 sqm

