Giorgetti, a renowned brand in the highest echelons of Italian furniture, has chosen a prestigious location for the realization of its Milanese showroom.
SHOWROOM GIORGETTI
Milan
Italy
2022
Giorgetti, a renowned brand in the highest echelons of Italian furniture, has chosen a prestigious location for the realization of its Milanese showroom.
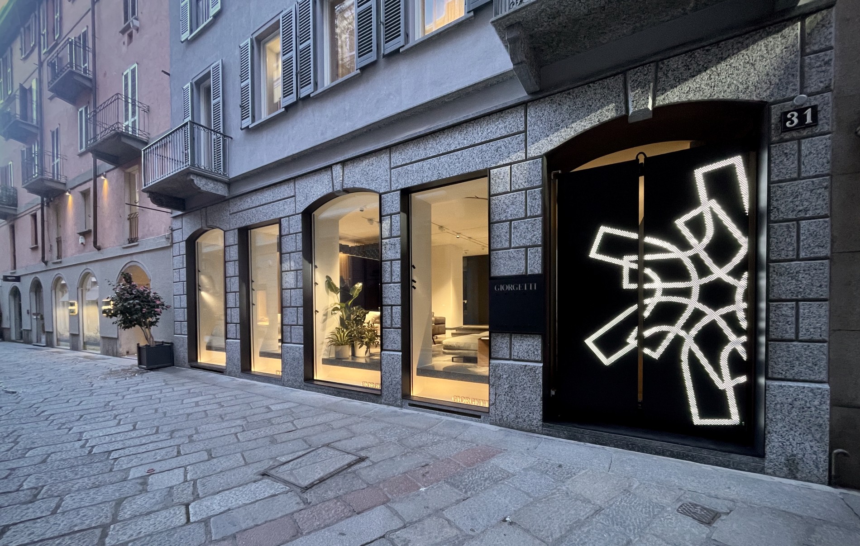
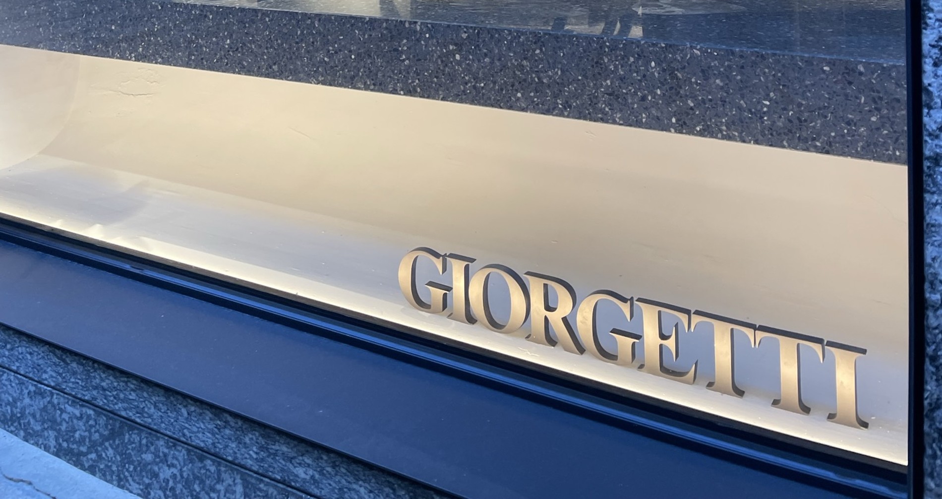
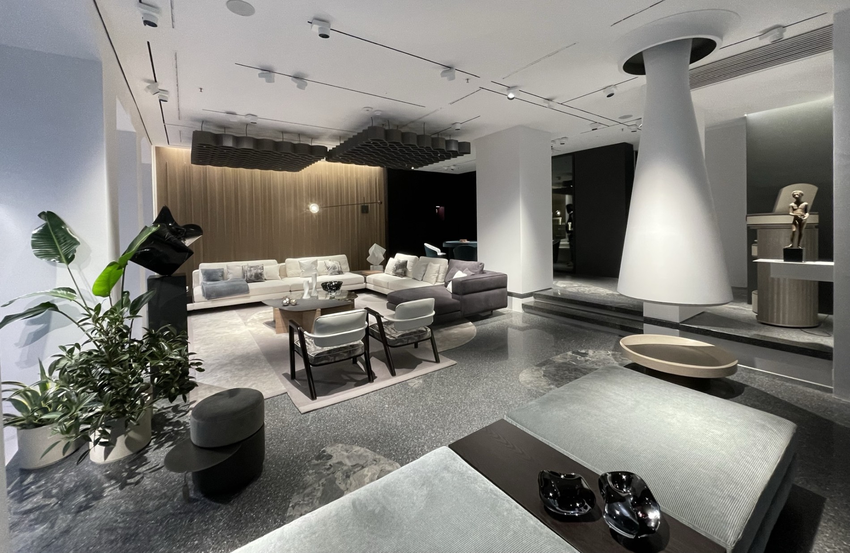
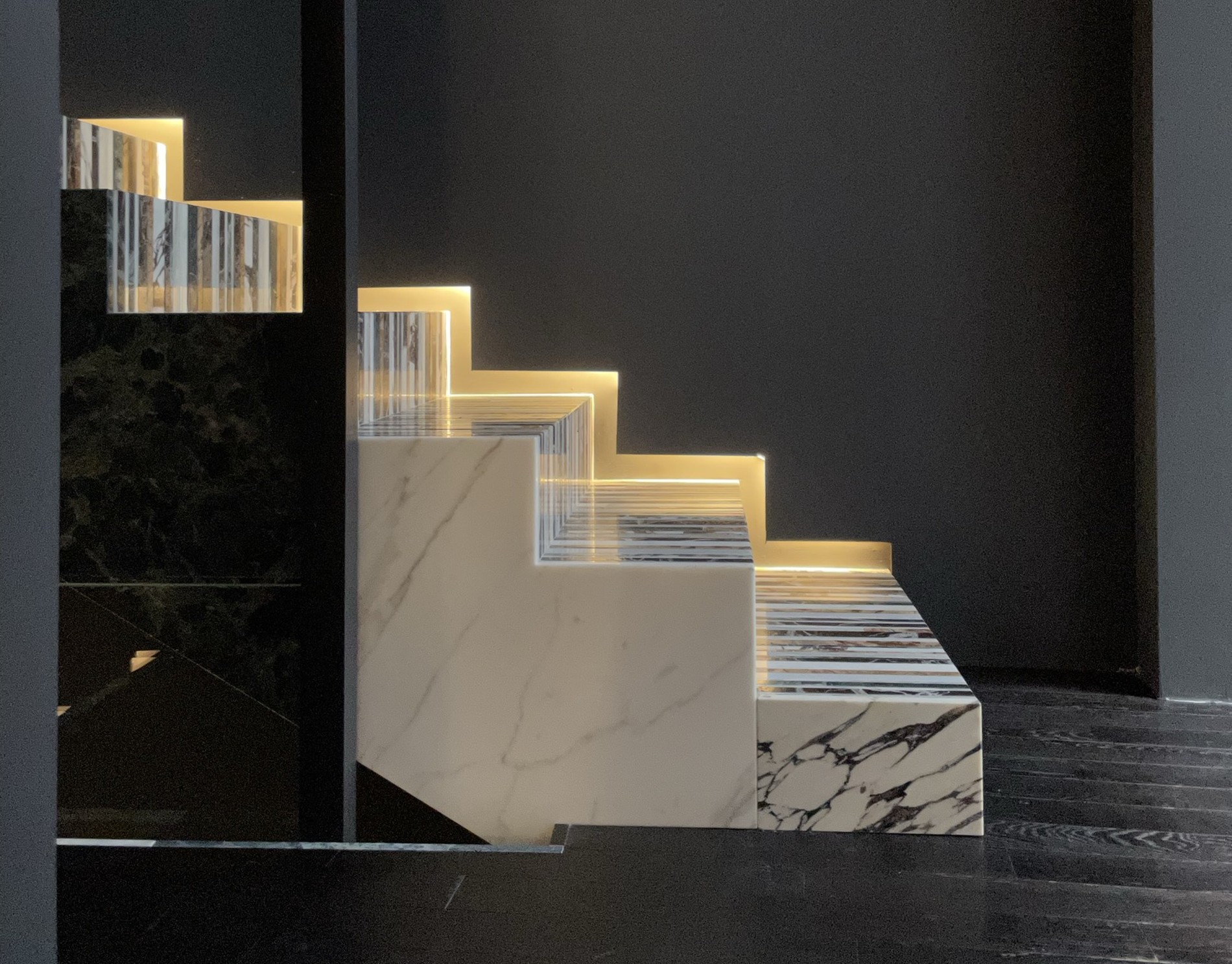
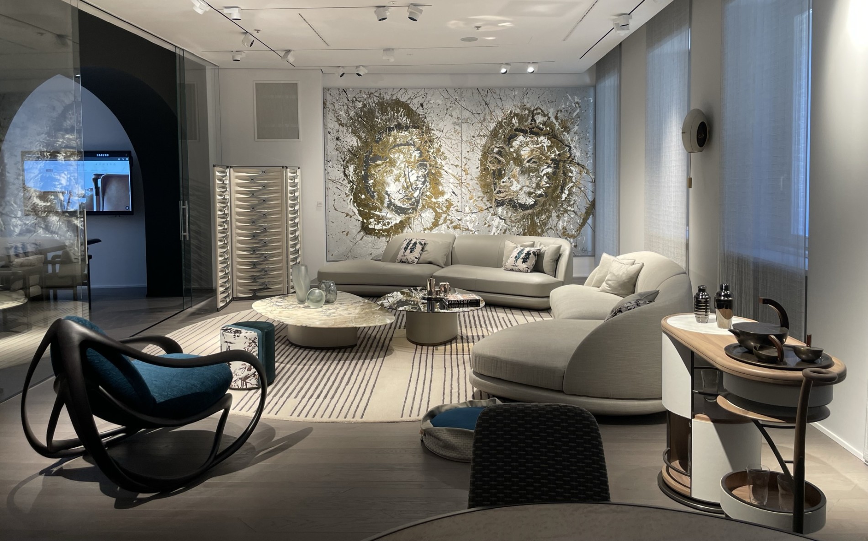
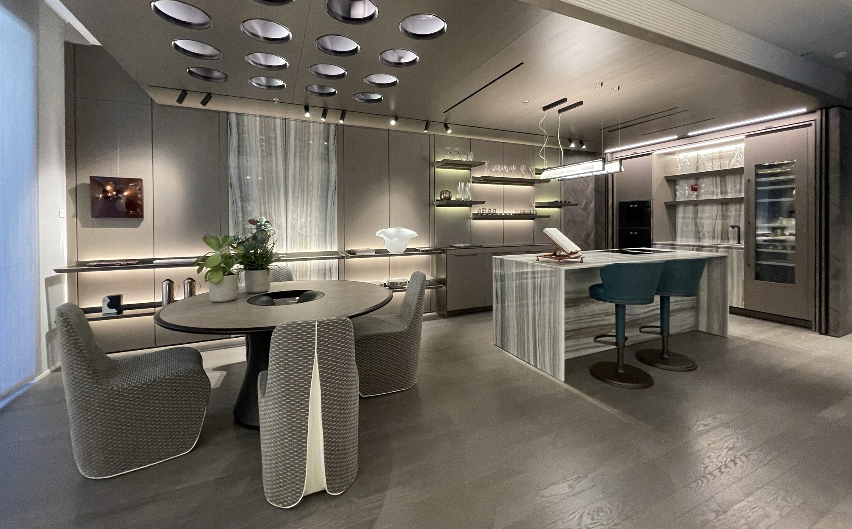
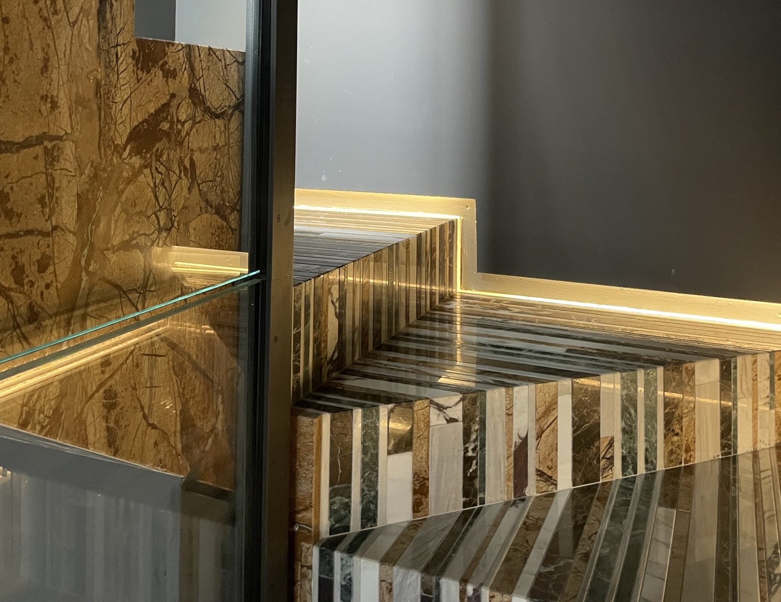
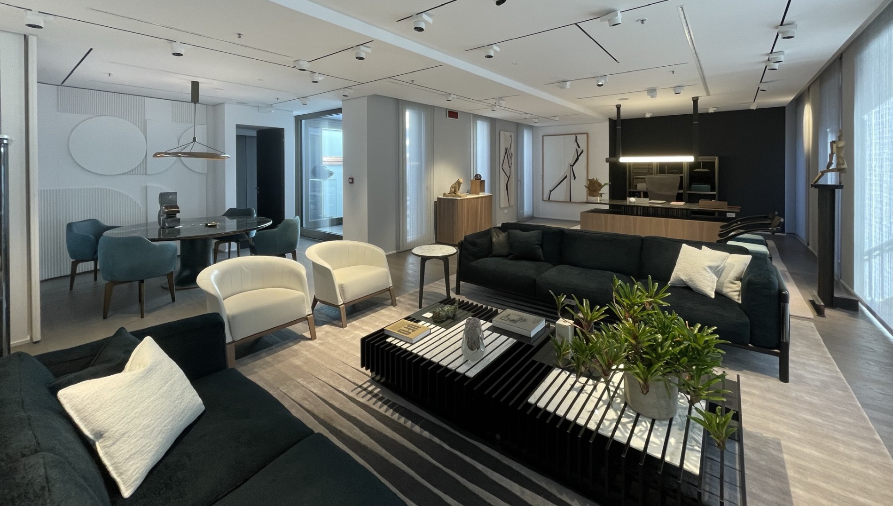
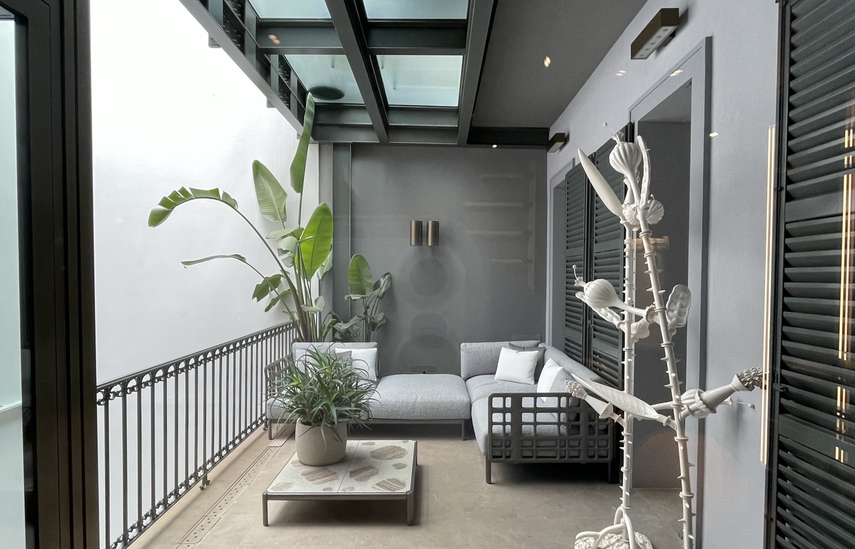
In the “fashion quadrilateral” on via della Spiga, Giorgetti’s new showroom will occupy an entire early 1900s building, spreading its spaces across all 5 floors.
The main idea of the project revolves around a small courtyard that becomes a distribution hub with the elevator and staircase, but also an exhibition space with a metal structure capable of hosting various scenic setups.
Access to the showroom will take place through a hallway that will itself become an installation, leading to the internal courtyard, deviating from the usual access pattern through the windows and creating a filter between the street and the showroom.
Inside the store, Giorgetti’s new collections will find space, with open areas for the general public on the first two floors, while more private spaces will cater to clients on the upper floors. The operational offices of Milan will also be located on the top floor.
Type: Showroom
Project: Renovation
Area: 480 sqm
We are here to support you in monitoring times, costs, and resources, preparing documentation and practices, suggesting design technical solutions, and even representing you as a client to the company.

Our additional technical consultations allow us to support you in a complete and efficient way in the management of your property, assisting in the preliminary evaluation phase of the investment, participating in tenders, executing specialized technical expertise, and providing technical support in legal disputes.
